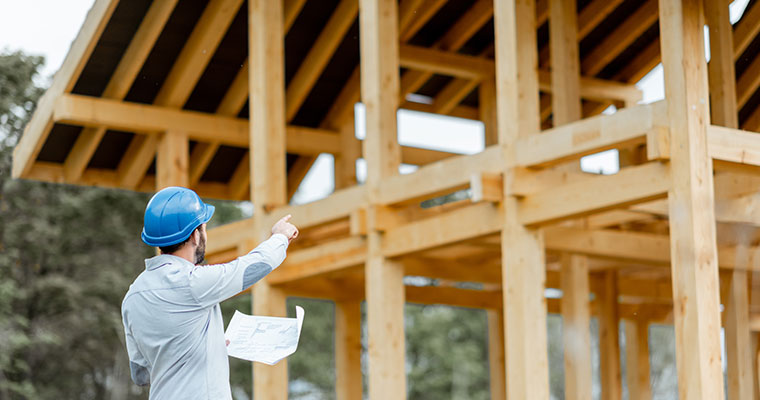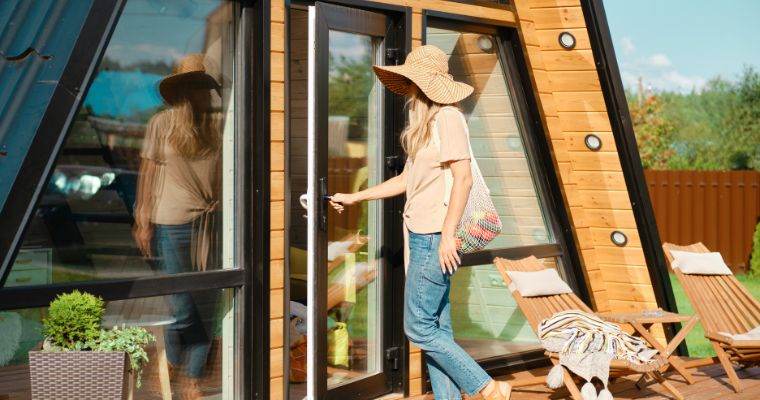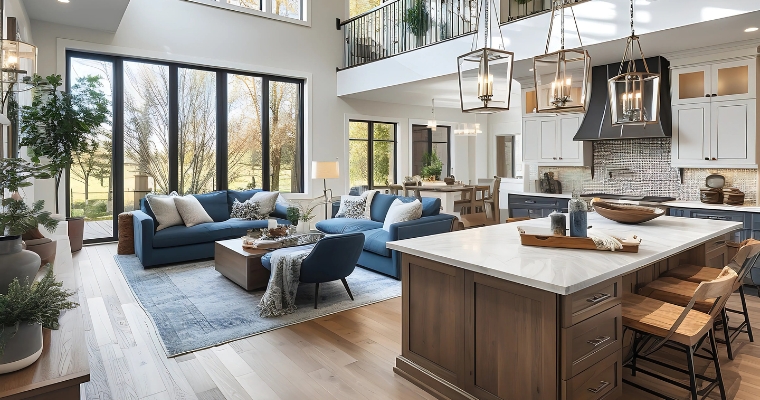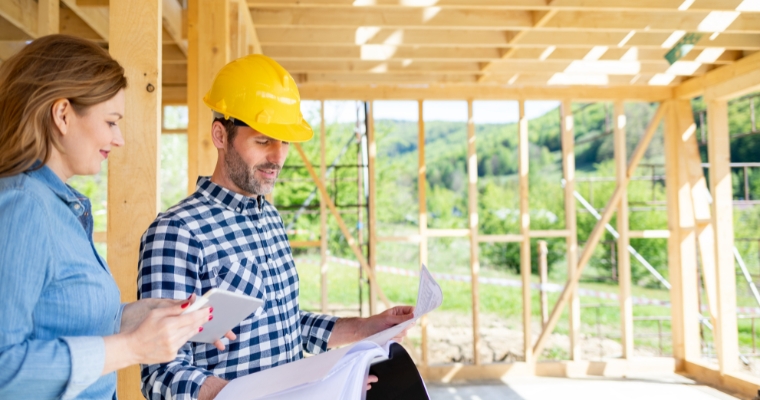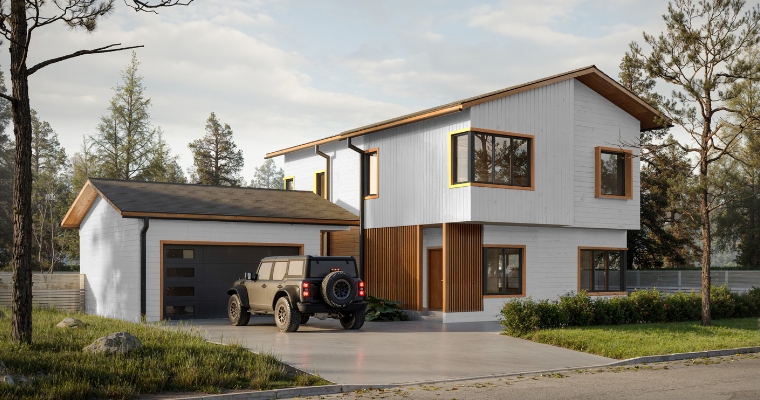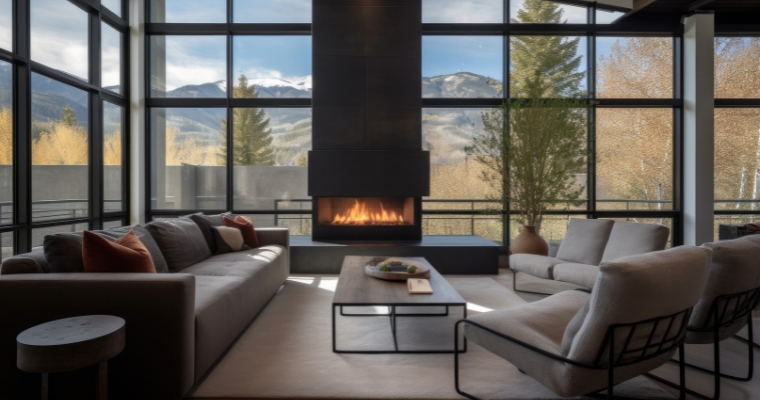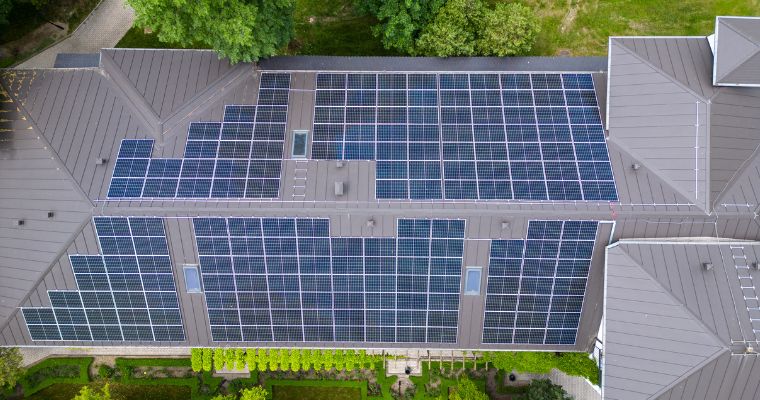Cost to Build a House in Whitefish, MT – What To Expect When Building
Dreaming of a custom home tucked between Whitefish Lake and the peaks of Glacier? Before sketches become studs, you’ll need a clear picture of what building a home in Montana really costs—and how smart, sustainable choices can stretch every dollar. This guide breaks down each expense, from land purchases to hidden fees, and shows you […]
