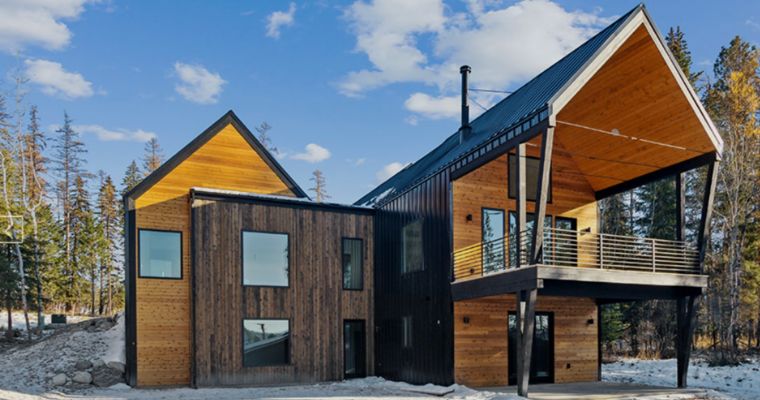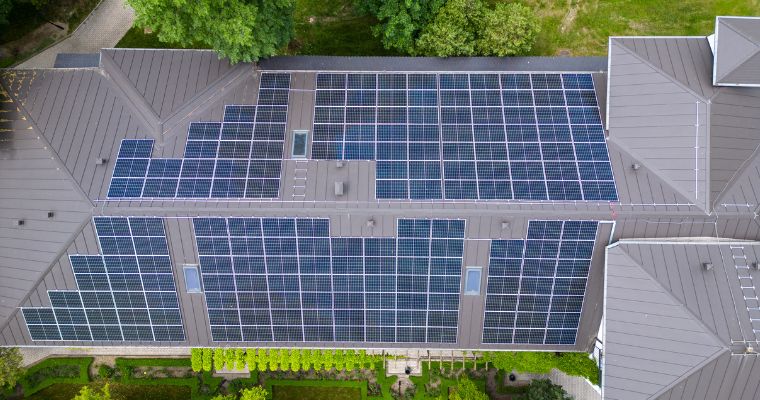Sustainable Building Design in Whitefish, MT – Designing a Greener Future
Across Montana, a movement towards sustainable building practices is gaining momentum.
Homeowners and developers are increasingly recognizing the environmental and economic advantages of constructing buildings that minimize their impact on the environment.
Whitefish, with its stunning natural beauty and commitment to environmental responsibility, stands at the forefront of this movement.
Sustainable building design in Whitefish, Montana, prioritizes reducing a building’s environmental footprint while maximizing its energy efficiency and occupant well-being. This approach utilizes renewable resources, sustainable materials, and construction methods that minimize waste and promote a healthy indoor environment.
Delve deeper into the core principles and practical applications of sustainable building design in Whitefish, Montana.
What are the Principles of Sustainable Architecture Design?
Sustainable building design goes beyond aesthetics.
It’s a comprehensive approach that considers a building’s entire lifecycle, from construction to operation.
Here are some key principles driving sustainable architecture in Whitefish:
- Environmental Impact: Sustainable buildings minimize their carbon footprint by reducing energy consumption and greenhouse gas emissions. Additionally, they aim to conserve natural resources throughout the construction and operation phases.
- Economic Benefits: Sustainable design practices often lead to long-term cost savings through reduced energy and water bills. Additionally, sustainable buildings can command a higher market value due to their energy and environmental design, energy efficiency, and environmental appeal.
- Health and Well-being: Sustainable building design prioritizes the health of their occupants by focusing on improved indoor air quality, natural lighting, and thermal comfort. This leads to enhanced well-being, productivity, and overall comfort for residents and workers.
FEATURED LISTING
EXCLUSIVE WHITEFISH LISTING – 824 E 10TH STREET
Discover the exceptional features and prime location of this stunning home. With unique design and a rare investment opportunity, this is your chance to make it yours. Get full details today.
Building a Sustainable Future: Methodology
Creating a sustainable building in Whitefish involves a range of strategies that address energy consumption, water usage, and material selection:
- Energy Efficiency: Sustainable buildings in Whitefish leverage renewable energy sources like solar and wind power to reduce reliance on traditional energy sources. Additionally, design and construction, high-performance insulation, and energy-efficient windows minimize heating and cooling needs.
- Water Conservation: Sustainable design incorporates water-saving fixtures and appliances to reduce water consumption. Rainwater harvesting systems can further contribute by capturing rainwater for irrigation and other non-potable uses.
- Materials and Resources: Sustainable building design emphasizes using recycled and locally-sourced materials whenever possible. This lowers transportation emissions and boosts the local economy.
- Sustainable forestry products ensure responsible wood harvesting practices.
- Indoor Environmental Quality: Sustainable buildings prioritize healthy indoor environments by utilizing non-toxic building materials. Additionally, energy and environmental design, proper ventilation strategies, and maximizing natural light contribute to occupant well-being and comfort.
Eco Residency Sustainable Design Works in Whitefish, MT

Eco Residency is proud to showcase its commitment to sustainability through projects like 158 Mountain Brook Lane, a stunning residence that embodies our commitment to sustainable design. This luxurious home offers breathtaking views, exceptional amenities, and all while minimizing its environmental footprint.
This work exemplifies the principles outlined above, offering a luxurious living experience while minimizing its environmental impact.
Ready to Build Your Sustainable Dream Home?
At Eco Residency, we believe in creating beautiful and sustainable living spaces. We collaborate with you to understand your vision and translate it into a reality that reflects both your style and your values.
Contact Eco Residency today and let’s discuss how Eco Residency can design and build your dream home in Whitefish, Montana – a home that seamlessly blends luxury with sustainable building design, all while harmonizing with the breathtaking natural beauty that surrounds you.
Examples of Sustainable Design Around the World
While Whitefish leads the way in Montana, sustainable design is a global movement that’s pushing the boundaries of innovation.
Here are a few iconic examples that showcase how architects are incorporating sustainability into buildings around the world:
Shanghai Tower, China:
This twisting skyscraper boasts the world’s second-highest observation deck.
Its innovative design features a transparent double-skin facade that acts as a natural ventilation system, reducing energy consumption for heating and cooling.
Wind turbines integrated into the design further contribute to renewable energy generation.
Bullitt Center, Seattle, USA:
Often referred to as the “Living Building,” the Bullitt Center is a six-story commercial office building designed to achieve net-zero energy and net-zero water usage.
The building features a rainwater harvesting system, composting toilets, and a rooftop solar array that generates more than its annual renewable energy needs.
The Crystal, London, UK:
This sustainable masterpiece serves as the headquarters for Siemens UK.
The building utilizes a unique double-skin facade that acts as a self-regulating system, automatically adjusting to maintain a comfortable indoor temperature while minimizing energy use.
Photovoltaic cells integrated into the roof generate renewable energy, while rainwater harvesting and greywater recycling systems further contribute to water conservation.
Vertical Forest, Milan, Italy:
This pair of residential towers boasts a striking design that incorporates thousands of trees and plants on its balconies.
This “vertical forest” not only creates a beautiful aesthetic but also improves indoor air quality, reduces energy consumption for building cooling, and provides habitat for urban wildlife
These are just a few examples of the many innovative sustainable design projects happening around the world.
By incorporating these principles, architects are not only creating beautiful and functional buildings but also helping to build a more sustainable future for our planet.
FAQs
Contact Eco Residency for a consultation. We’ll guide you through the process of incorporating sustainable building design practices into your building project, ensuring a beautiful and environmentally responsible home in Whitefish, Montana.
Eco design often focuses on aesthetics and using natural materials. Sustainable design takes a holistic approach, considering the entire building lifecycle and its environmental impact.
There’s no single “most sustainable” type. The best approach depends on the project and location. However, prefabricated buildings and those utilizing recycled materials can offer significant sustainability benefits.
Sustainable building requires a collaborative effort from architects, builders, and material suppliers. Eco Residency can help connect you with the right team to achieve your sustainability goals.
Do you have more questions?
Stay Informed on Sustainable Real Estate Development and Whitefish Lifestyle News or contact us today to discuss your sustainable building project in Whitefish, Montana.
Let’s work together to create a home that’s beautiful, energy-efficient, and healthy for you and the environment.
Conclusion
Sustainable building design in Whitefish, Montana offers a win-win situation.
It protects the environment, reduces energy costs, and creates a healthier living environment for residents. Whitefish’s commitment to sustainability serves as a model for other communities seeking to build a greener future.
Ready to join the movement?
Eco Residency is here to help you create a sustainable dream home in Whitefish.
Contact us today and let’s discuss how we can turn your vision into a reality – a home that reflects your style, minimizes your environmental impact, and allows you to experience the beauty of Whitefish in a whole new way.

